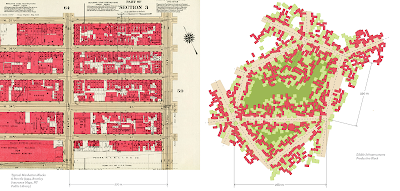Blocks Compared
It is useful now to compare our block side by side to scale next to a Manhattan block in order to extract some essential differences between the urban fabric generated by our system and that of the modern land ownership driven model.
The New York City block is typically 270m x 80m. The long thin rectangle maximizes perimeter length (storefront exposure) at the sacrifice of interior area. The performance of this form can be evaluated in the context of real estate market demands, as exposure is what you lease when you lease space in New York, exposure to mass flows of people and traffic moving through the city’s circulatory network.
Our sample block in comparison, is similar in area to 2-3 NY blocks, however with much less surface area devoted to circulation. Instead of maximising street-frontage, our system generates largely convex polygonal blocks which result in large open spaces within, concentrating productive open space into continuous workable plots.
Taking a prototypical section through our block, we see a thickened boundary layer of built form which delimits an agricultural common from the urban circulatory corridors.
In effect each block provides three layers of spatial experience - we have our (relatively) familiar Urban Corridors, but in place of a wall of storefronts, there is a permeable zone of dwellings, greenhouses and public mixing spaces, through which we enter the Productive Commons.



